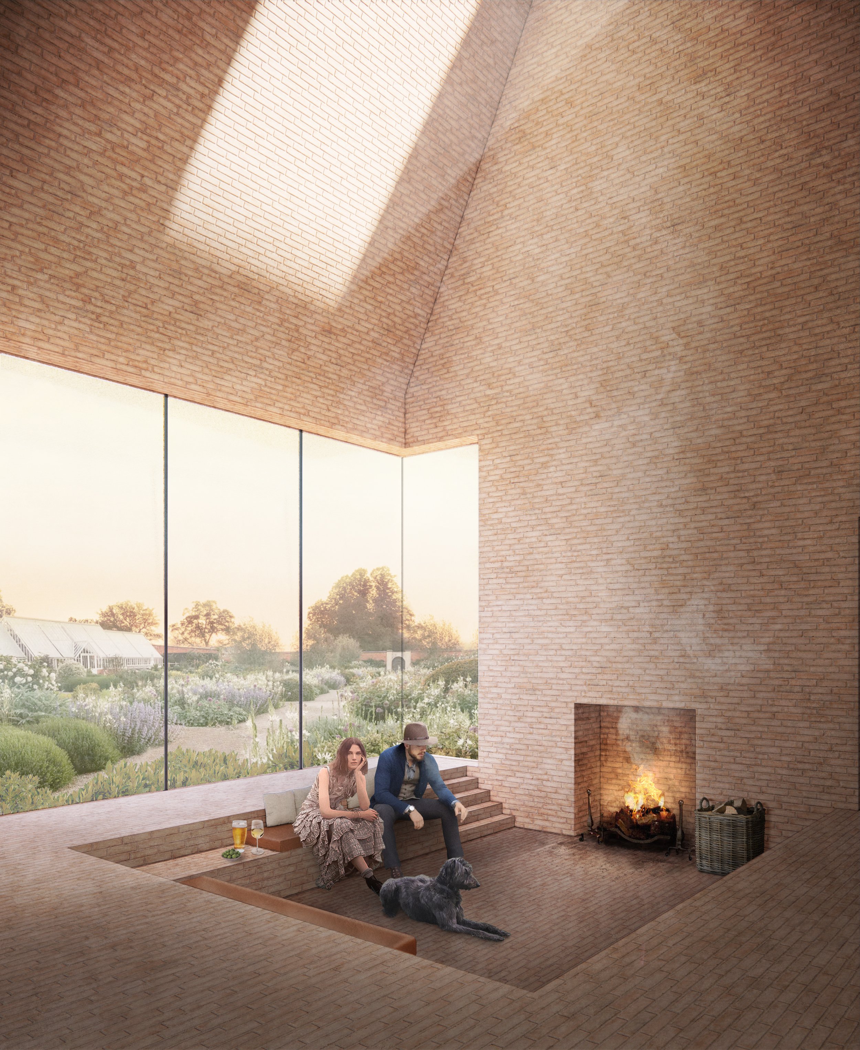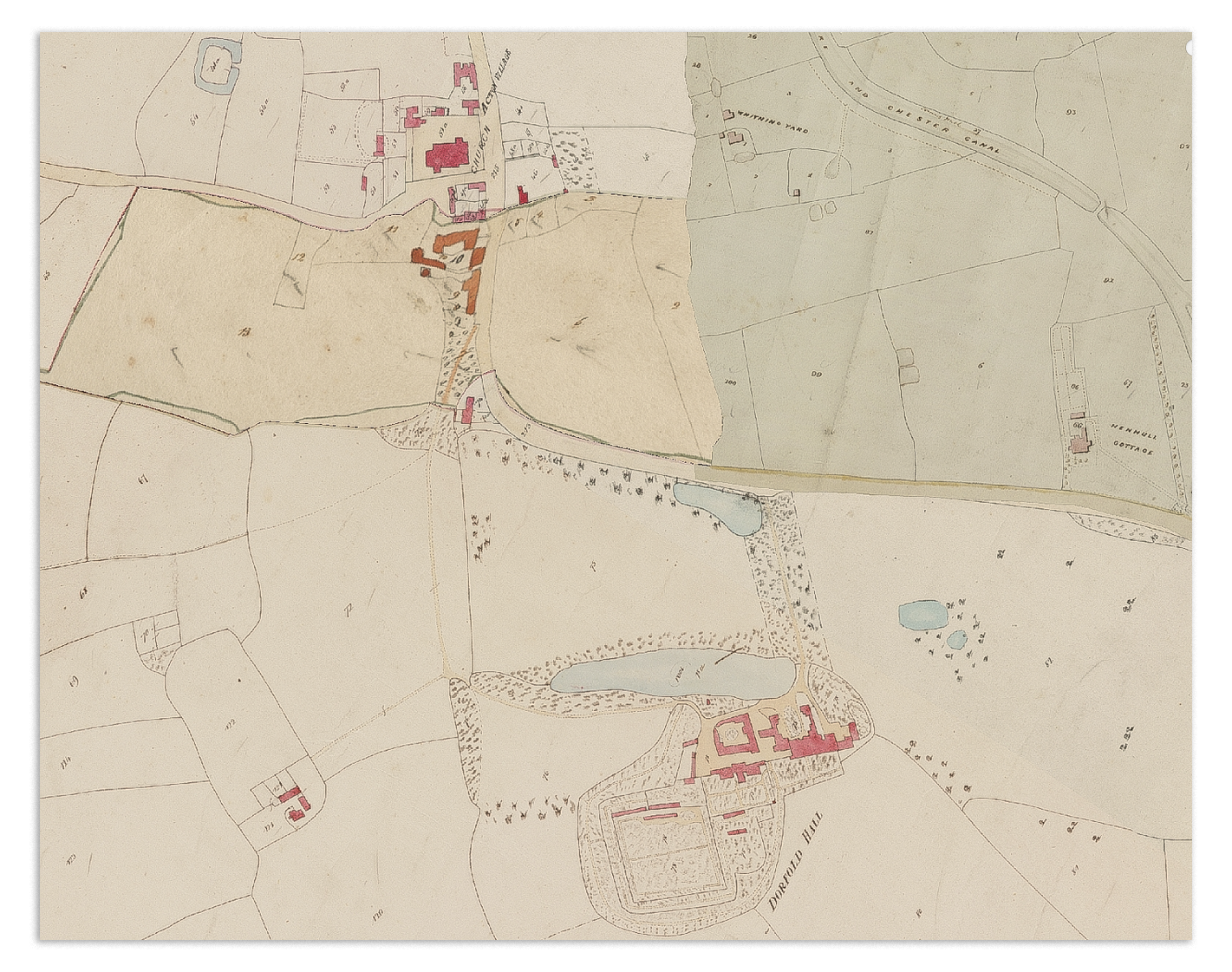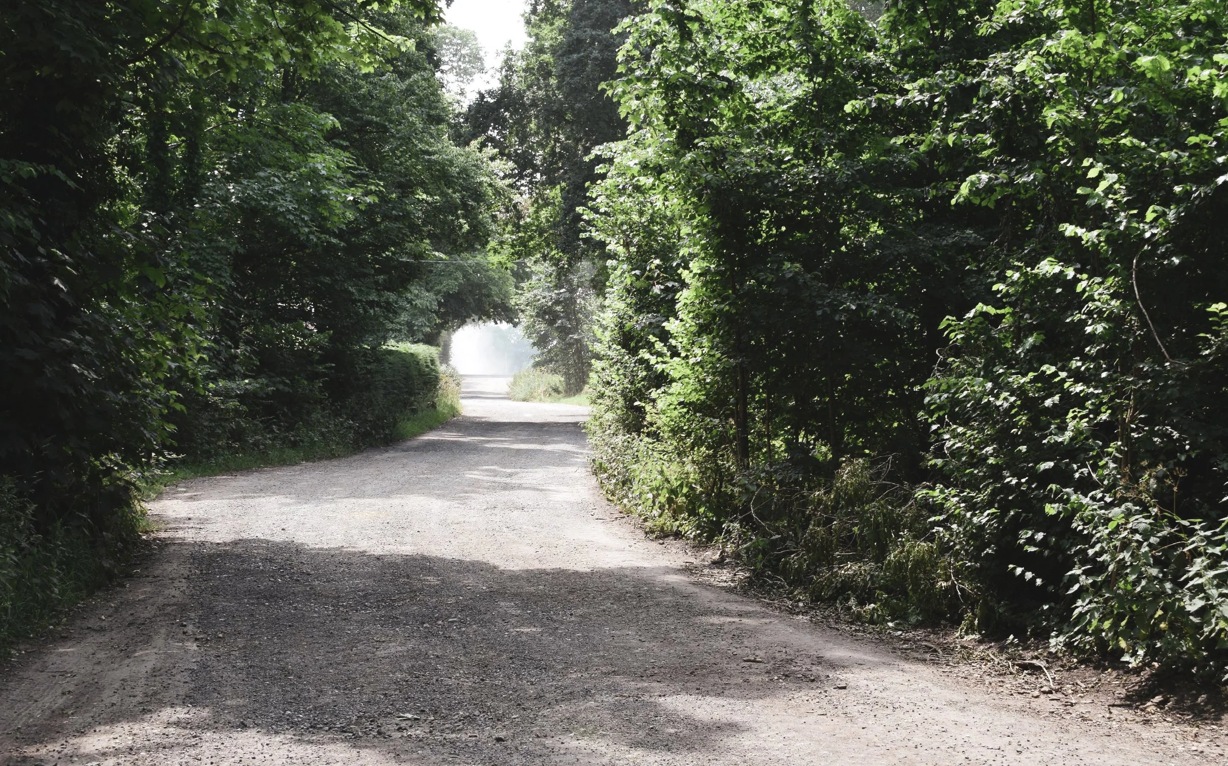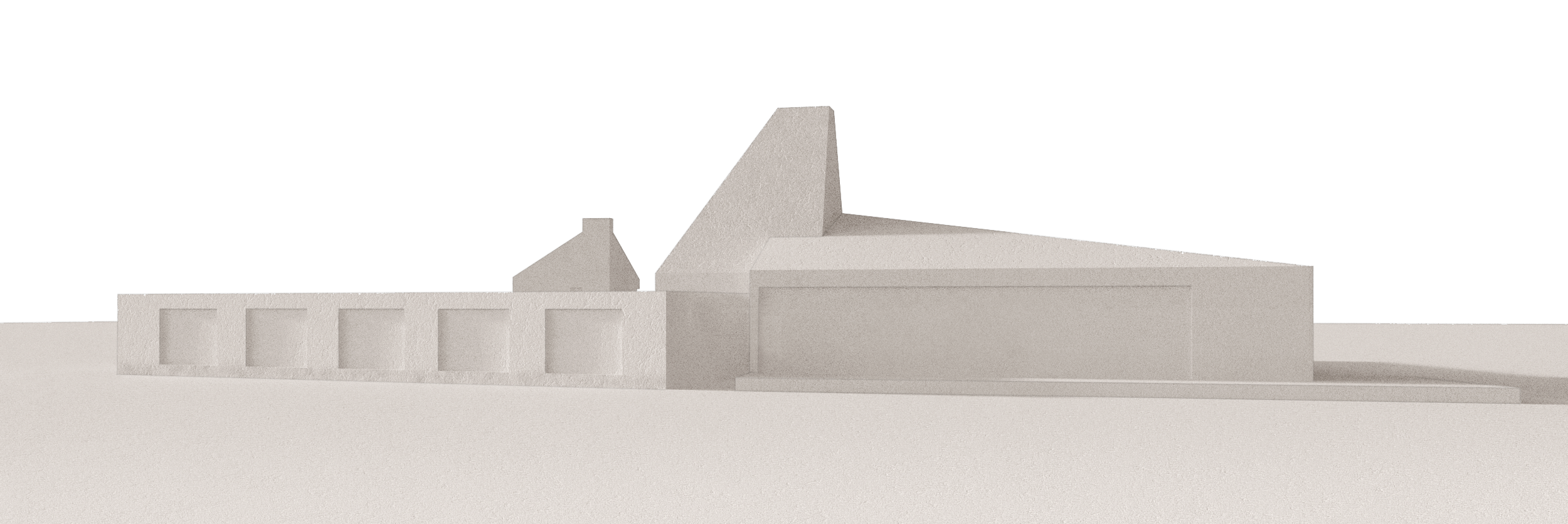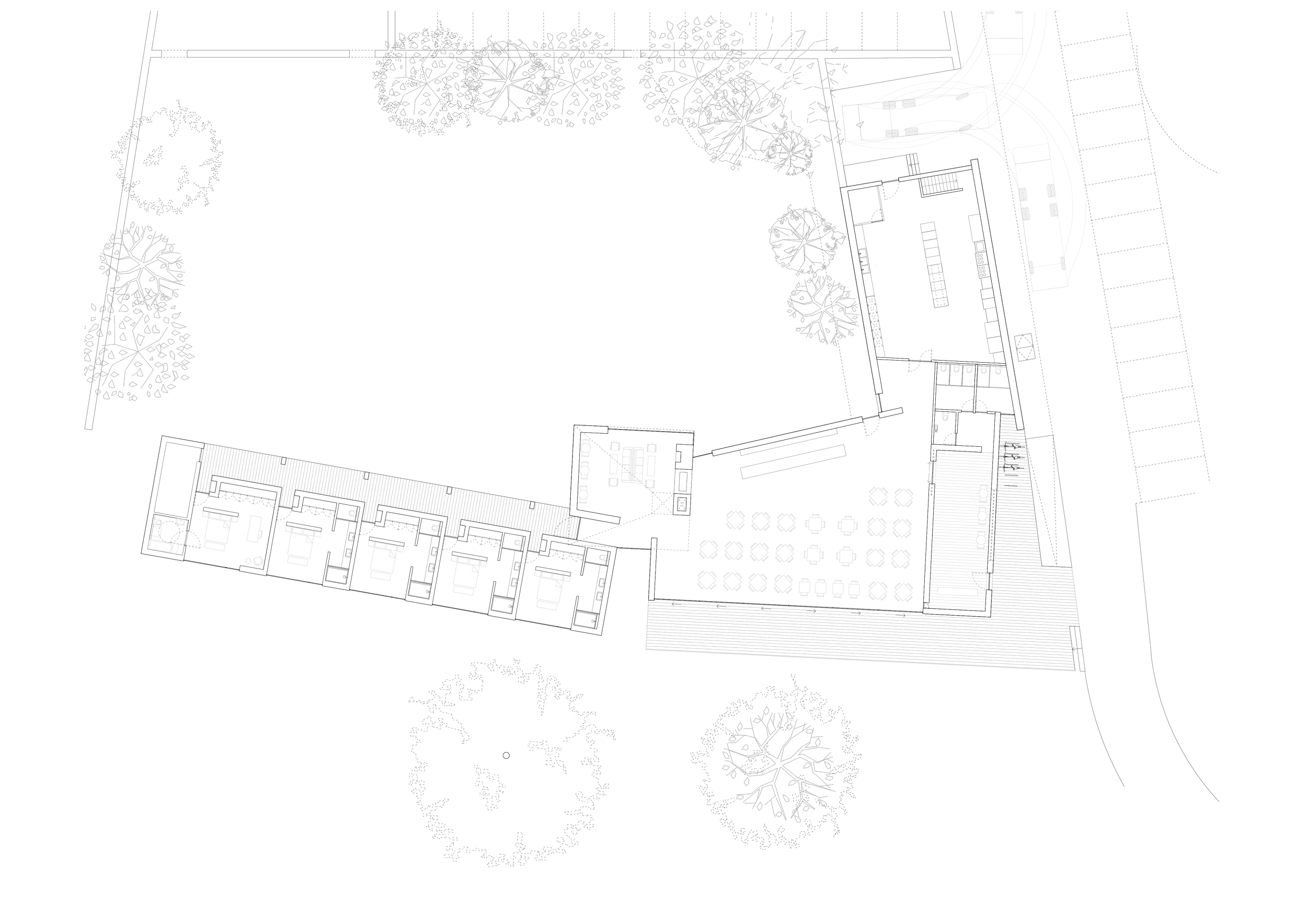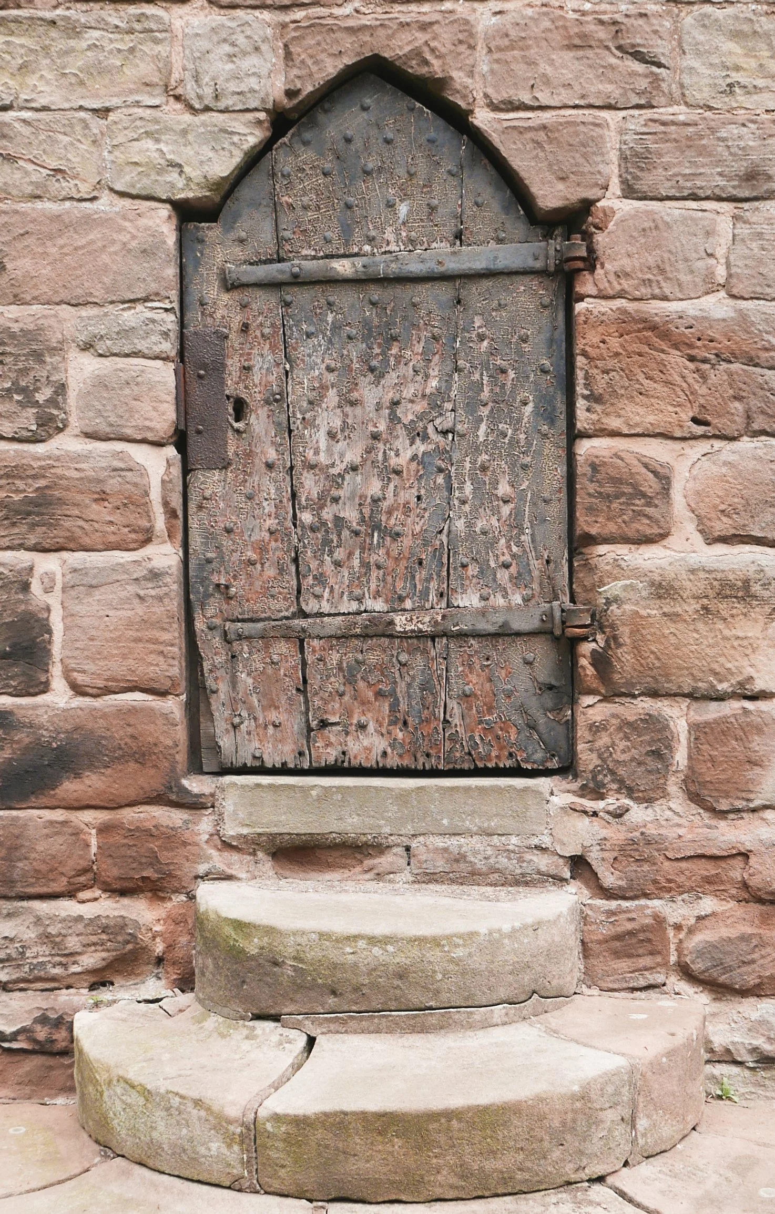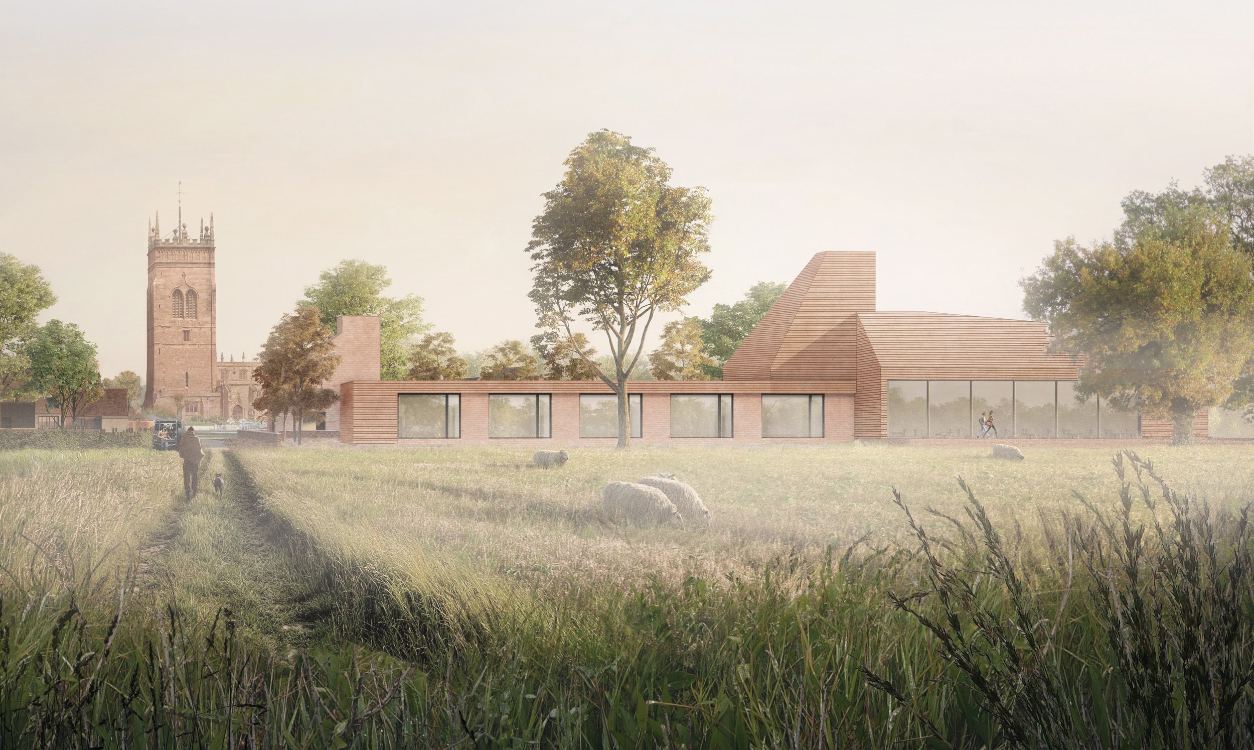countryside Inn
The studio was appointed in spring 2019 with the brief to design the public house element within the proposed Dorfold Village Masterplan. The new pub is sited on the edge of ancient farmland which is part of the Dorfold Estate, catering for locals & walkers as well as for overnight guests attending events at Dorfold Hall.
The scheme is expressed as five distinctive elements centred around a planted courtyard and kitchen garden, taking its inspiration from medieval hamlets or farmsteads. The tallest element is the roof to the hearth with its chimney smoking over the treetops, a signal to a place of repose.
The roofscape, with its hierarchy of heights, responds to the tower of the Grade-I Listed St Mary's Church in the distance, dating back to the 12th century. A new public footpath cuts through the village northwards from the fields and creates a viewing corridor, including the church in the composition.
˅ scroll down
Tithe map, 1836

