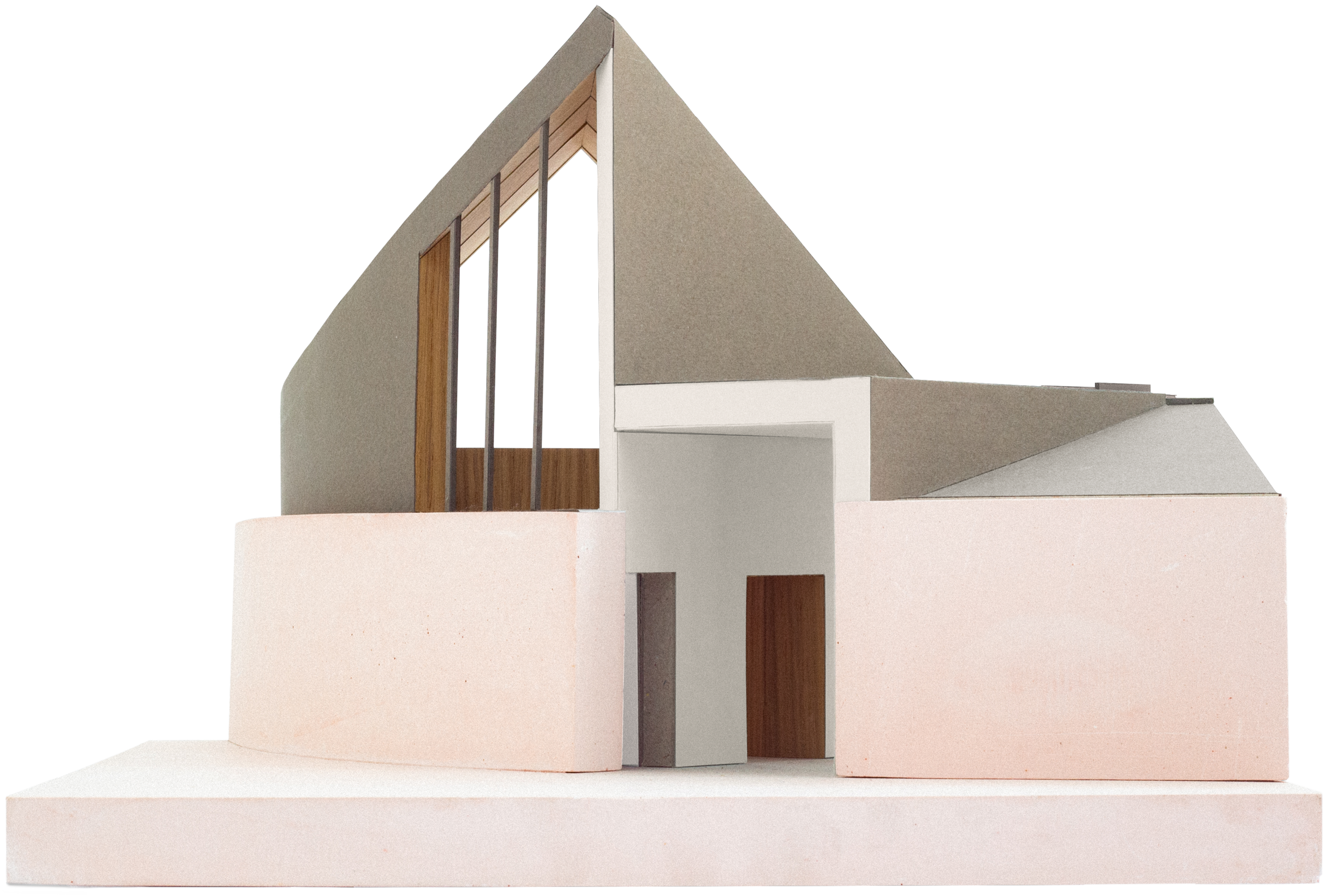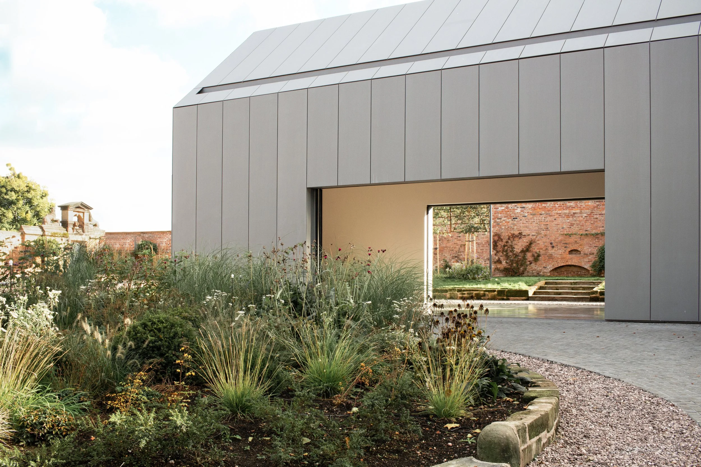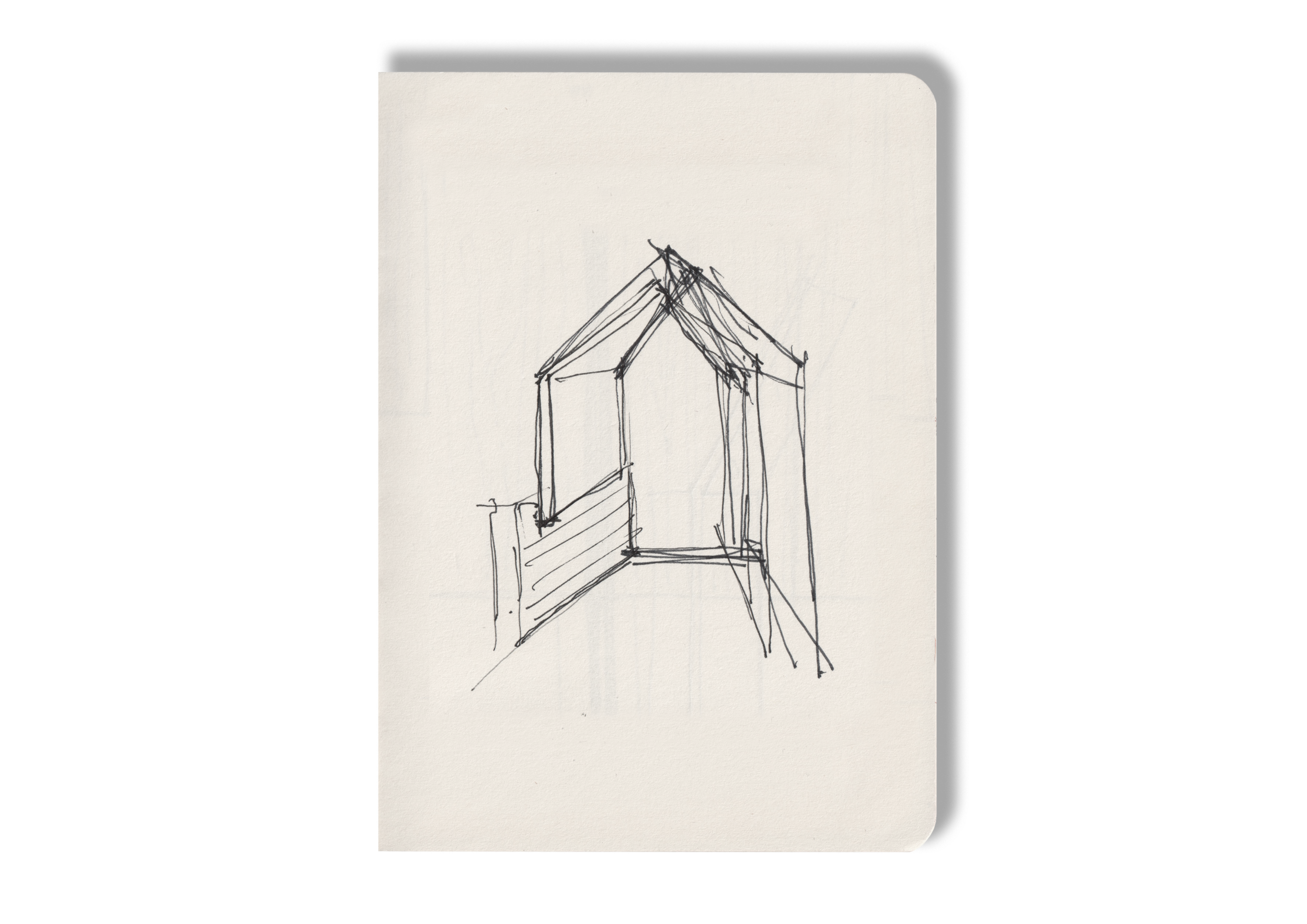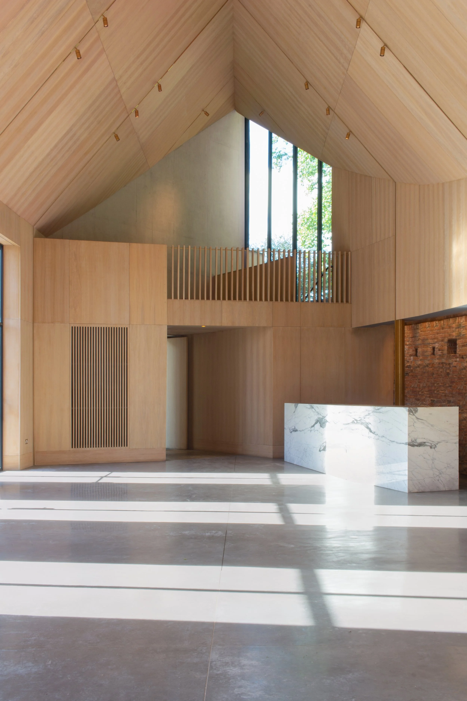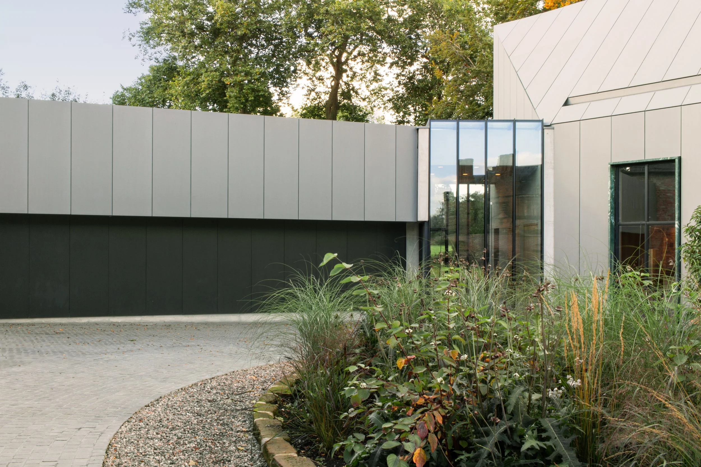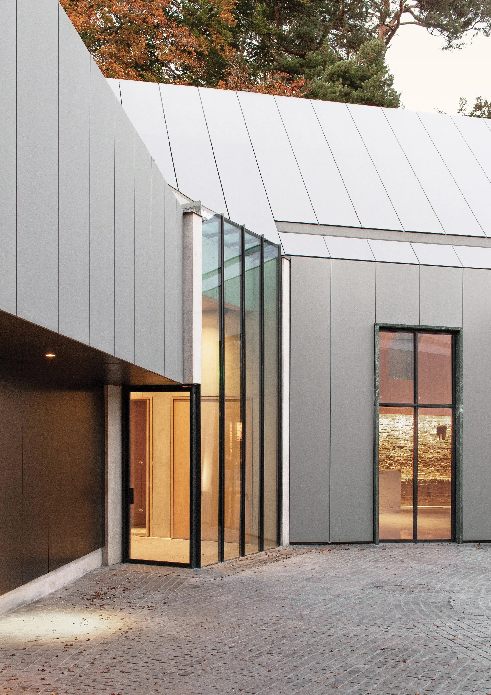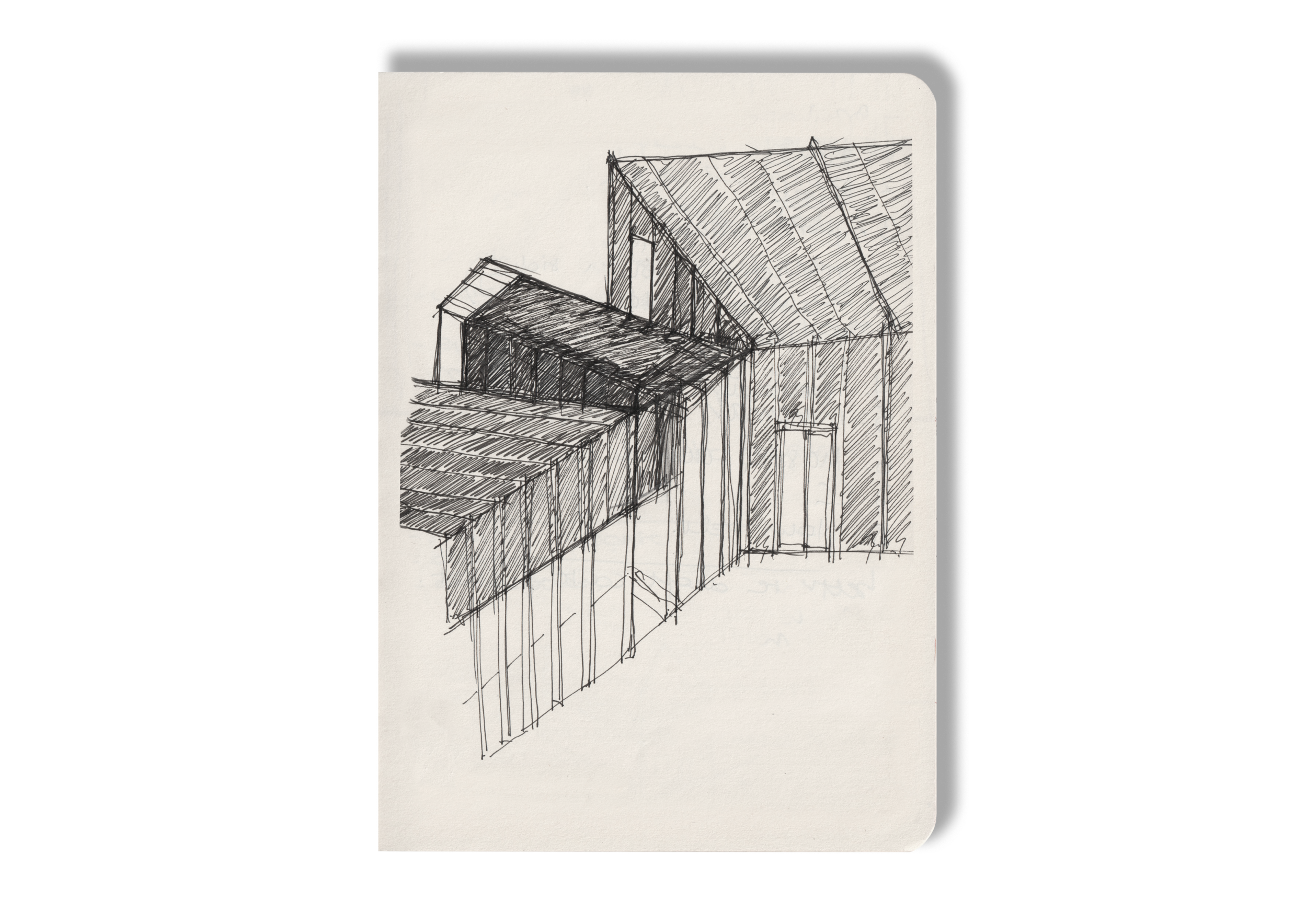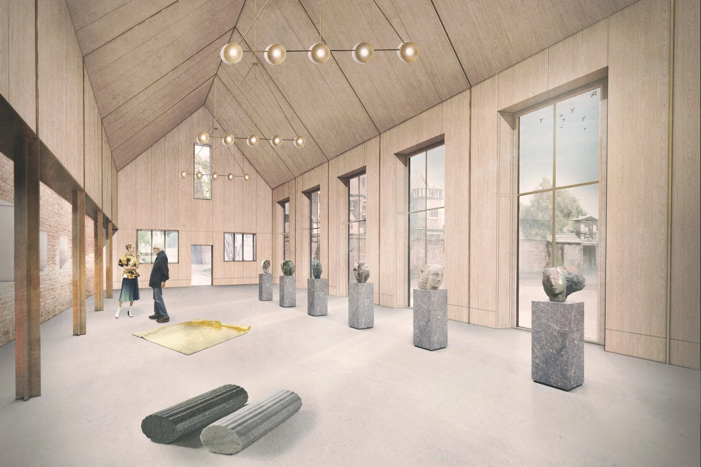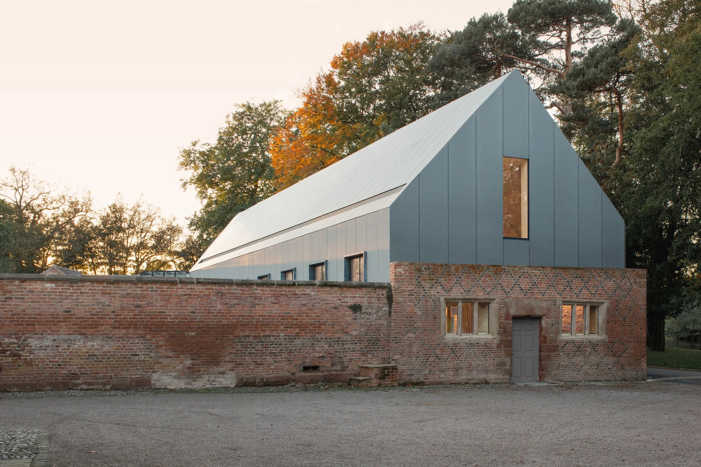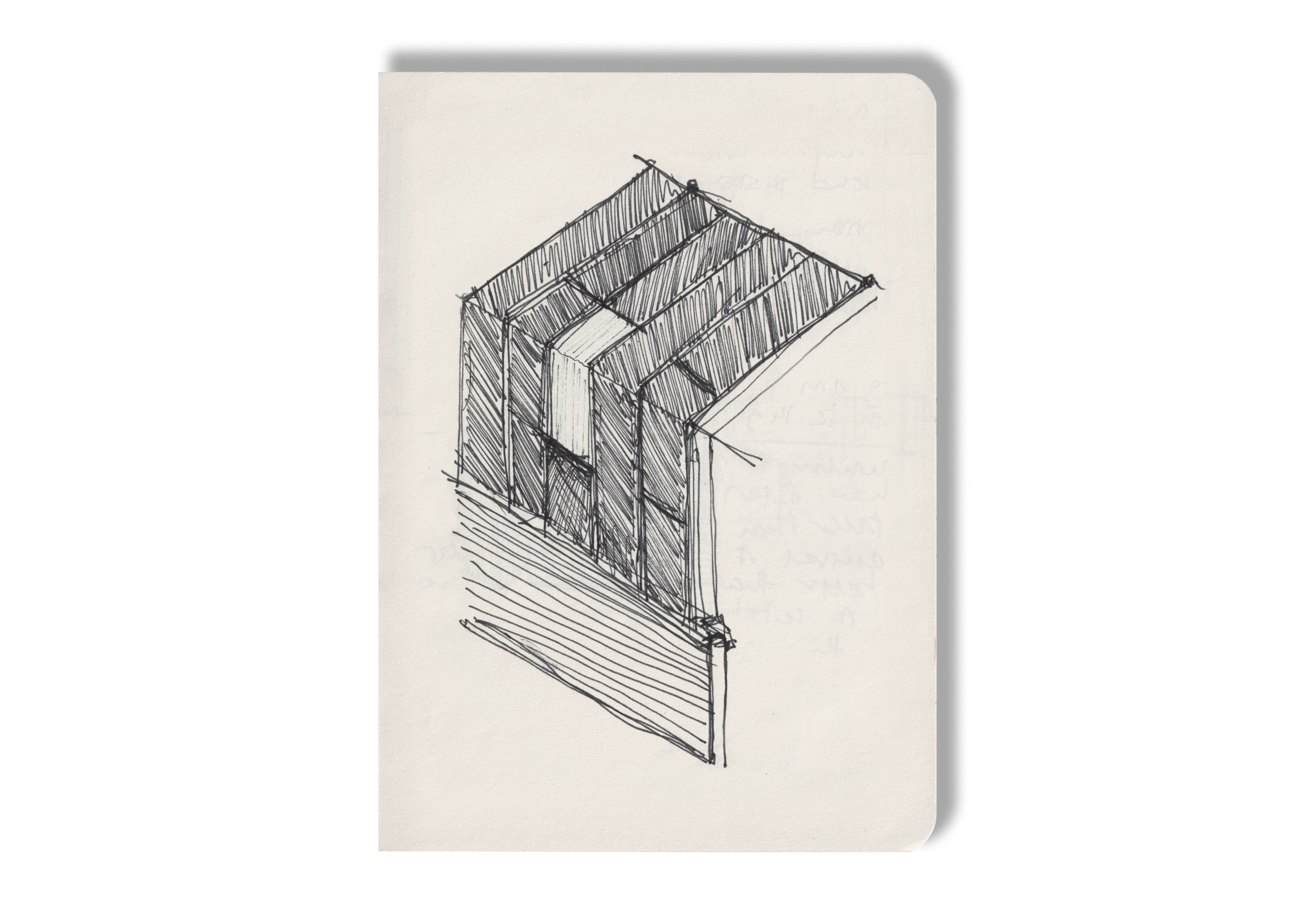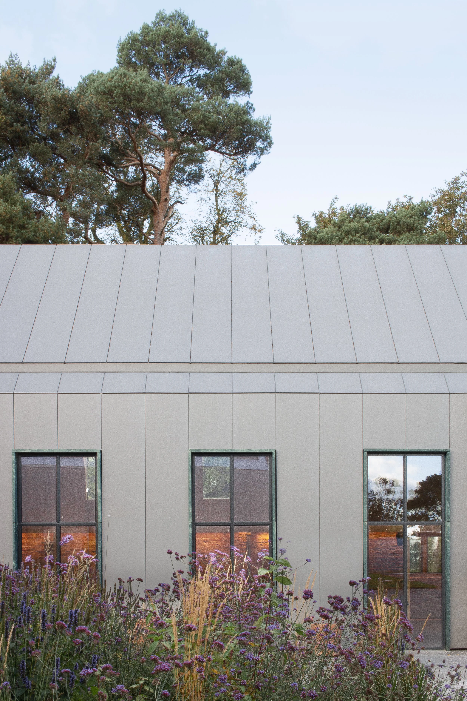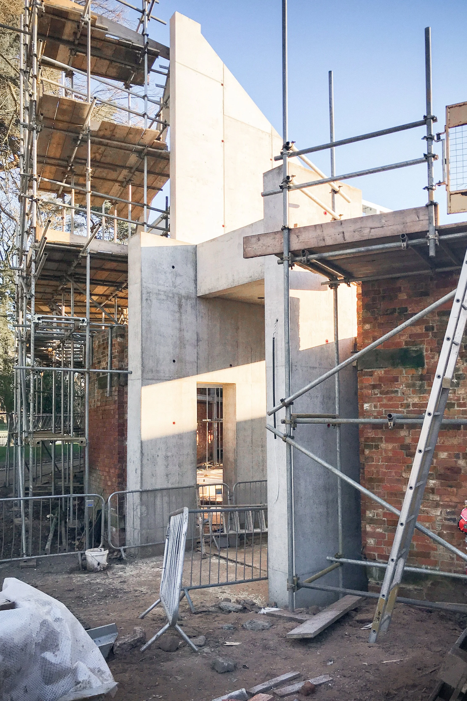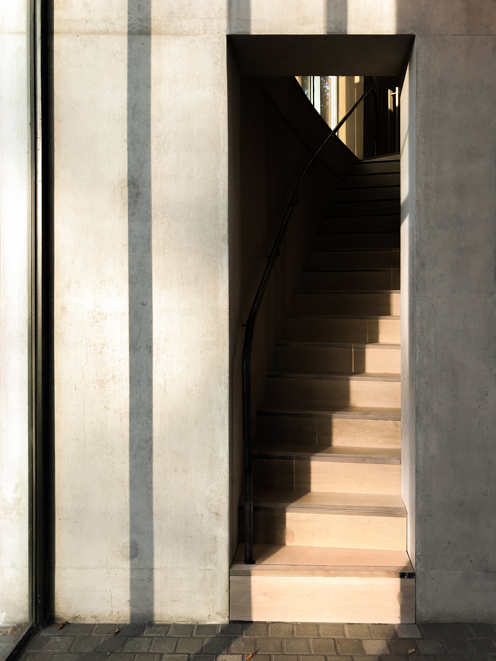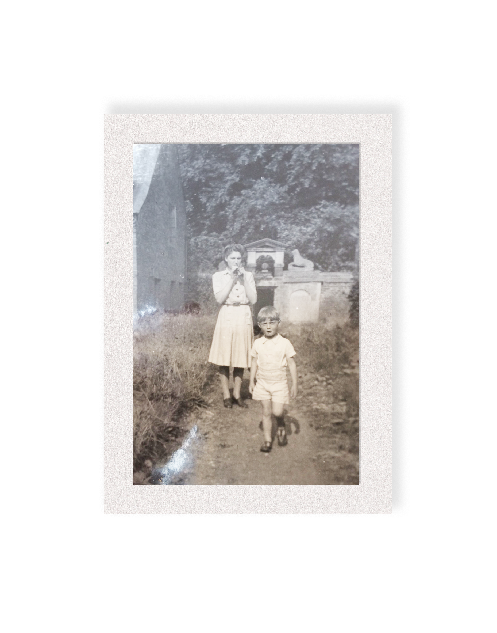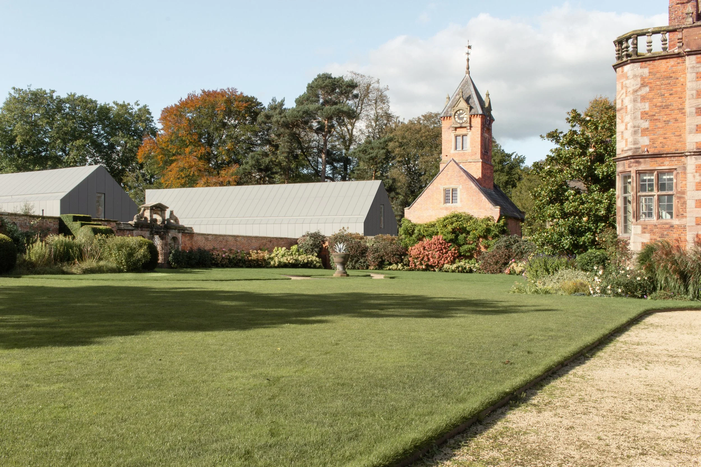< >
Dorfold Hall
Zoë Polya-Vitry were appointed in 2018 to design a cluster of buildings on the site of a derelict stableyard. The proposal is a series of pitched-roof profiles derived from the silhouette of the stable buildings which once stood on the site. Zinc was chosen as the single seamless material for the façades and roof as it retains natural imperfections and will weather gracefully, referencing the grey slate of the historic buildings. Fragments of the 18th-century façade have been repaired and integrated into the scheme.
One of the key principles was to orientate the new buildings around a courtyard and to retain the view of Dorfold Hall as the focus.

